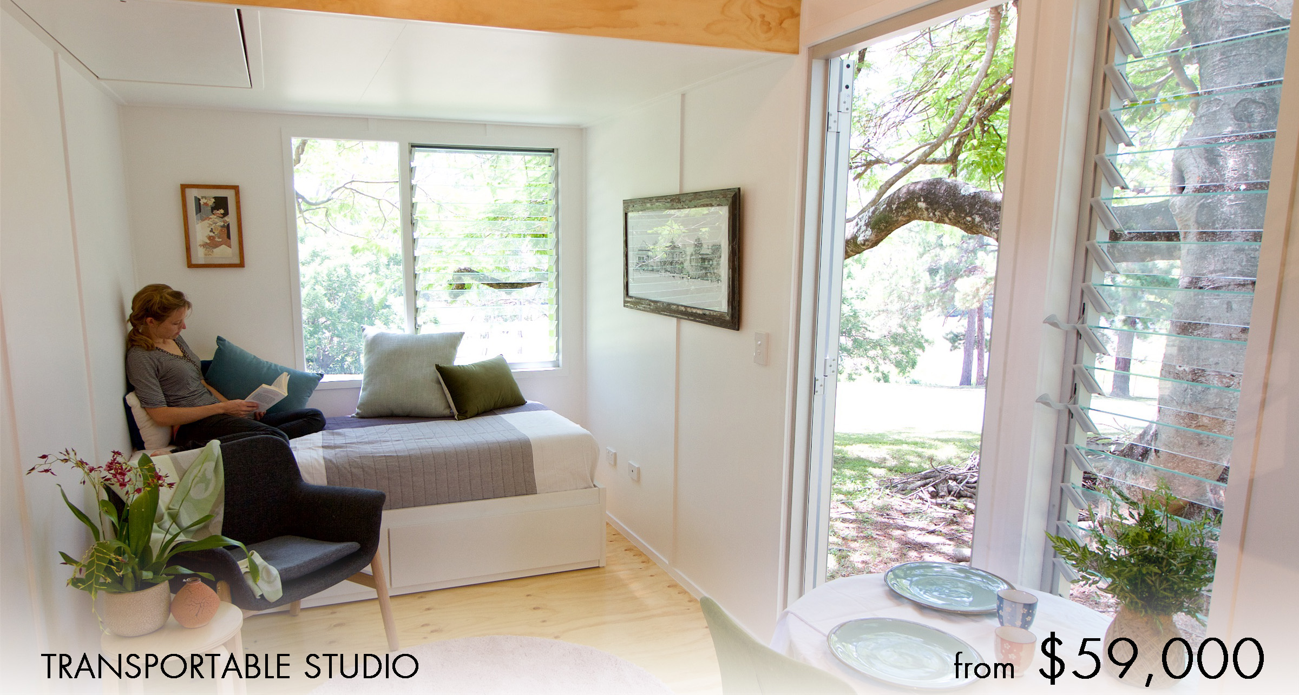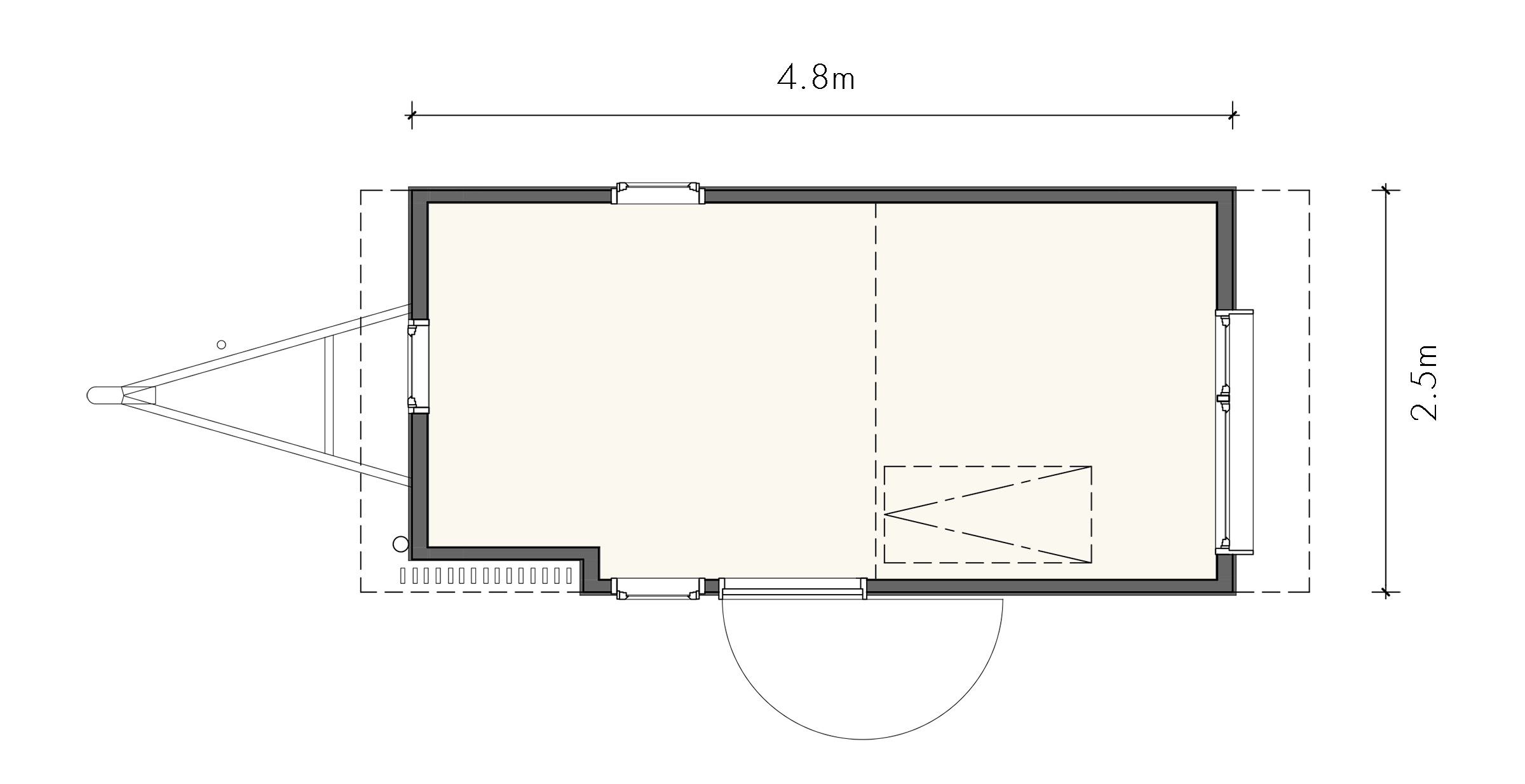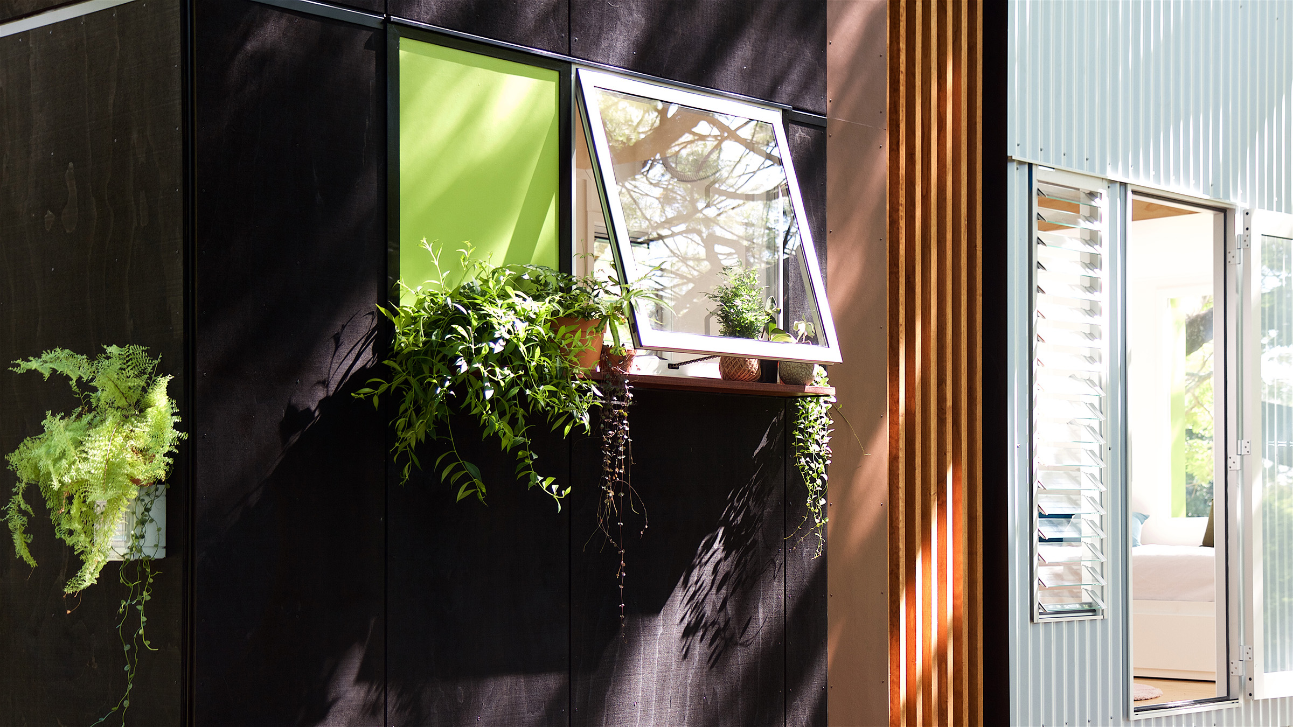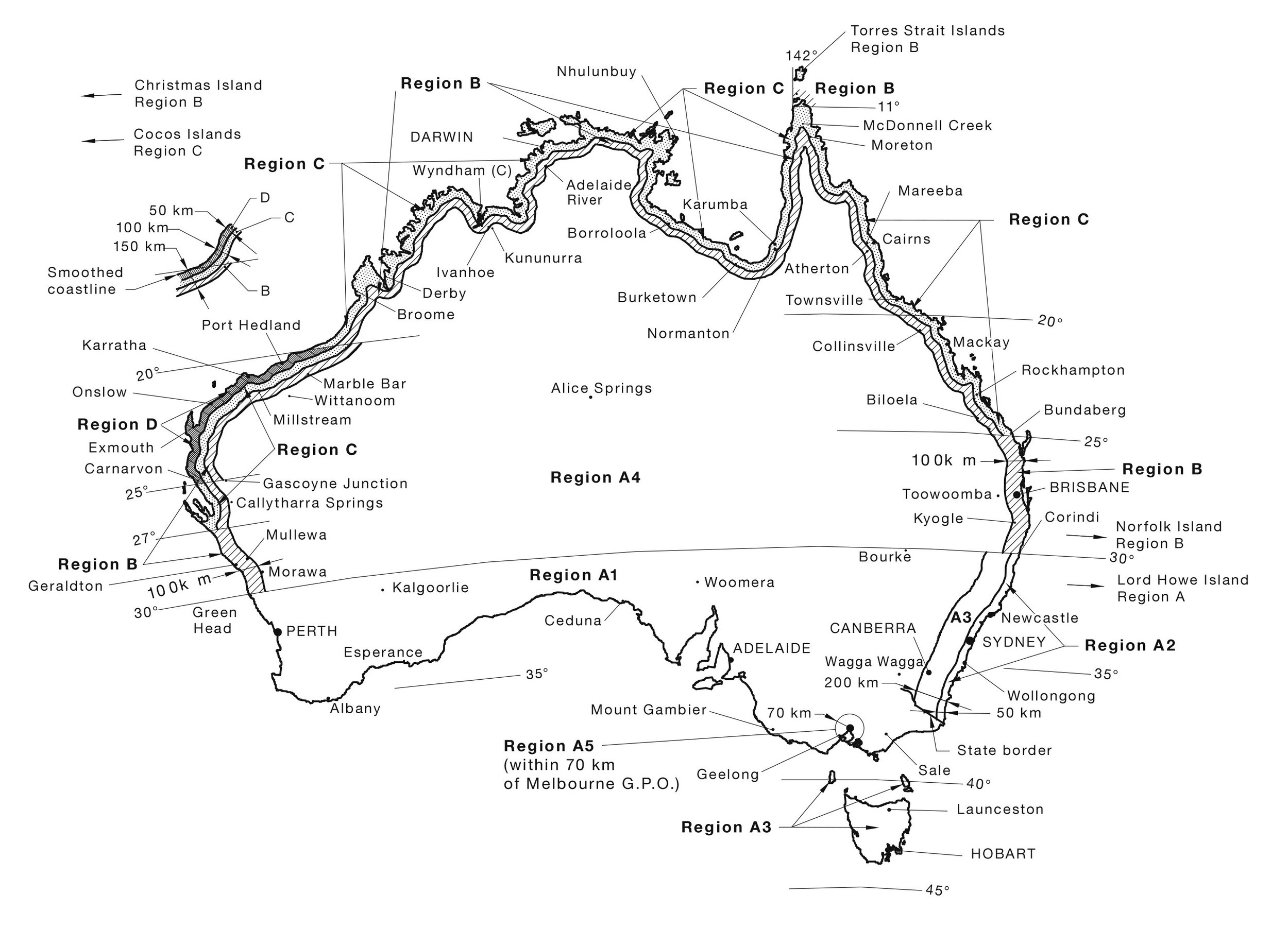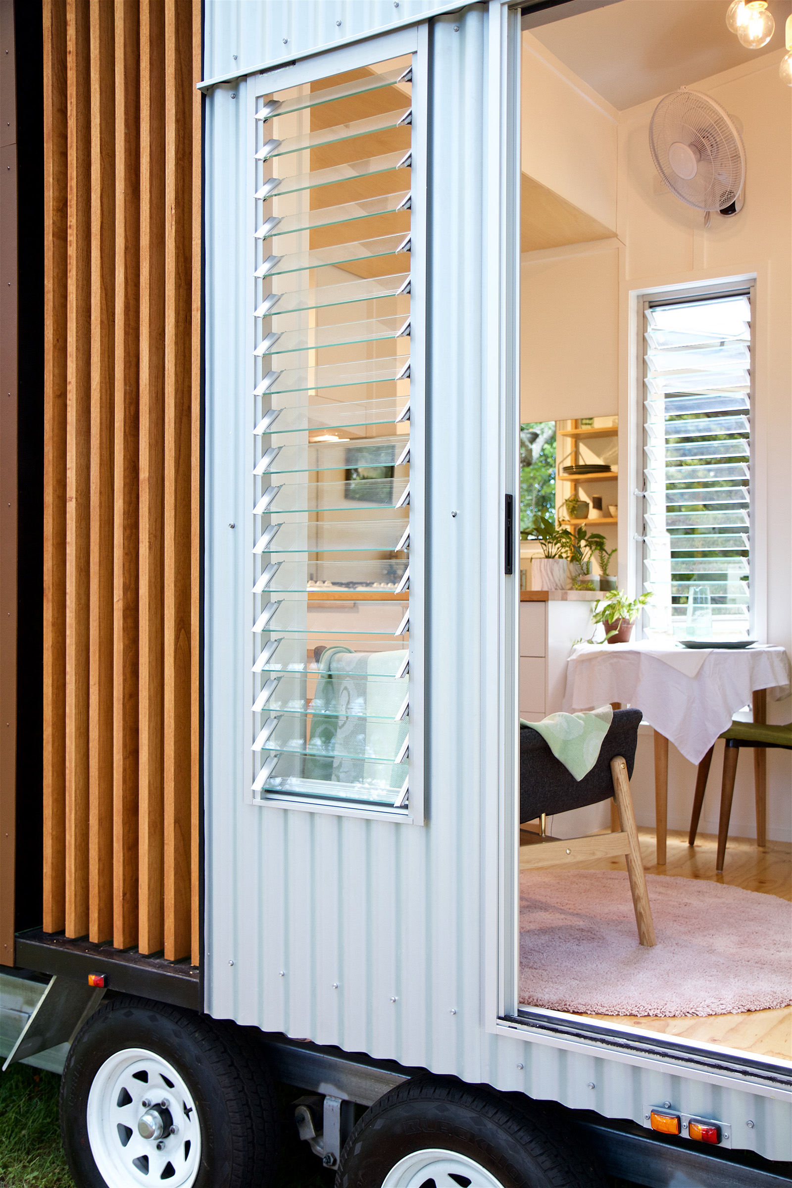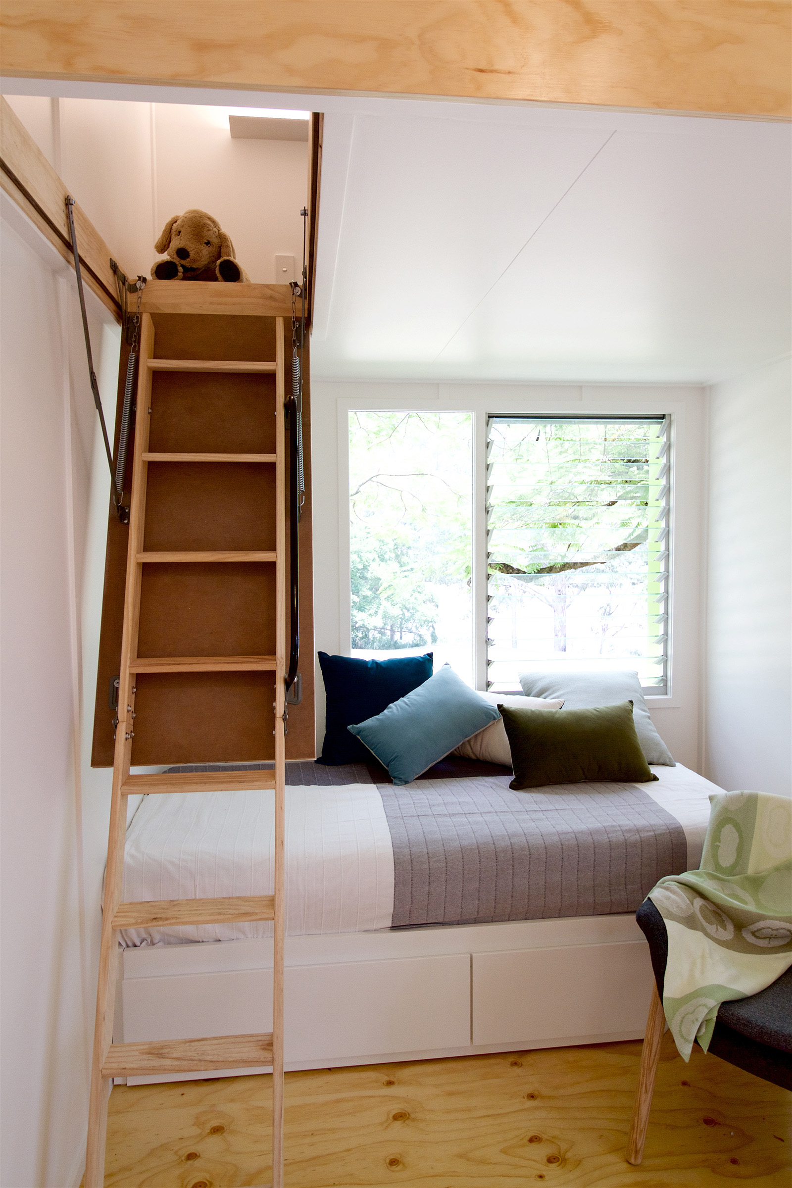'LACEWING'
TRANSPORTABLE STUDIO
The 'Lacewing' model is a compact studio on wheels, consisting of all of the 'Swallowtail' model's mixed use and living spaces, minus the wet areas.
Completed photos to come very shortly but for now, picture the rear 2/3 of the Swallowtail model.
Designed for our harsh climate
Rest easy almost anywhere in Australia knowing that our tiny houses have been engineered to suit up to Australian Standard wind classification C2 (cyclonic!).
Doors and windows are carefully located to maximise cross-ventilation, all walls and roof are well insulated, and our durable and low-maintenance cladding and flashing is installed meticulously to ensure the house retains a water tight seal at all times.
A deep framed window is featured at the high end for long views out. Beautiful tall louvre galleries by Breezeway come as standard and all doors and windows are located to maintain long clear sight lines across and through the space for a more open feel. Many optional extras are available including awnings, a deck and an integrated planter box for the drawbar end of the house.
To ensure a beautiful, structurally sound and lasting product we insist on working with qualified professionals and tradespeople at all points of the build, employing engineers, designers, carpenters, plumbers, electricians, auto electricians, and trailer manufacturers.
A mixed-use loft space - not necessarily for sleeping
Flexibility is key for compact spaces. While lofts can make for cozy bedrooms, they're not for everyone. This design allows for a sleeping space on either level with a convenient retractable ladder for access. The ladder offers multiple grab-points and disappears neatly into the ceiling when not in use.
EXTERNAL OPTIONAL EXTRAS
Hot dipped galvanised trailer
Insect screens to all windows and door
Off-grid solar kit - 1.5kW system with battery (install not included)
Fixing points in house frame for deck roof
Footing connections to underside of trailer for permanent tiedown
External light over entry door
Planter box and trellis kit (install not included)
Small entry deck and step kit (install not included)
Full modular deck
1 x awning (install not included)
Colorbond colour to metal cladding
INTERNAL OPTIONAL EXTRAS
Mirror splashback
Ikea desk and modular shelving unit installed
Ikea overhead wall cabinets with rangehood
Flooring - strip timber, linoleum, hardwood veneer
Carpet to loft
Lighting upgrades - concrete fittings, directional track lighting
Wall fan
Electric queen size raising bed - custom built and installed (mattress not included)
(bed system includes custom integrated robe and winch storage)
**This item cannot be installed prior to delivery of tiny house for transportation reasons. The kits are for supply only and will require installation once house is in location.
DELIVERY OF TINY HOUSE
Delivery within Brisbane Metro - $900
Delivery within Southeast Queensland - $1,300

